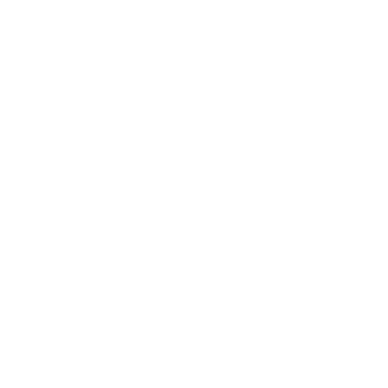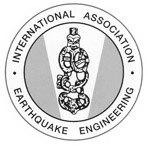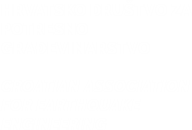Speaker
Description
The reconstruction project of an existing masonry building will be presented in this paper. The building was erected in 1911. It has a ground floor and three floors. Its façade is protected as cultural heritage. We will show that the applied solutions meet the basic conservation - restoration requirements: less is more, reversibility and compatibility; and the structural designers: rationality, simplicity and security. Due to the conversion of the building into a hotel, many interventions have to be performed on the existing structure, such as: all the floor structures must be replaced with new reinforced concrete slabs, new greater openings in walls, and new steel roof structure design to provide another floor. This significantly changes the properties of the structure and increases the weight of the building, and thus seismic forces. For structural assessment, the project was preceded by different on site structural tests: reinforced concrete tests, stone masonry tests and structural dynamic characteristics assessment. Soil mechanics and geophysical investigations was also performed. Based on the results of previous tests, a very detailed 3D FEM model with solid elements was created on which the analysis of the structure was carried out. The results of nonlinear analysis for vertical loads, modal (eigenvalue) analysis, response spectrum analysis and push-over analysis (nonlinear construction stage analyse “sequence analysis”) will be shown. Only when carbon fibres reinforcement is included in the FEM model after having applied vertical loads, it can be activated for earthquake forces. The comparison between the results for unreinforced and reinforced structure proves an increasing carrying capacity of the stone masonry walls after reinforcement with carbon fibres combined with the masonry walls grouting and deep repointing.
| DOI | https://doi.org/10.5592/CO/1CroCEE.2021.202 |
|---|---|
| Keywords | stone masonry, carbon fibers, cultural heritage, structural assessment, 3D FEM model, push-over |







