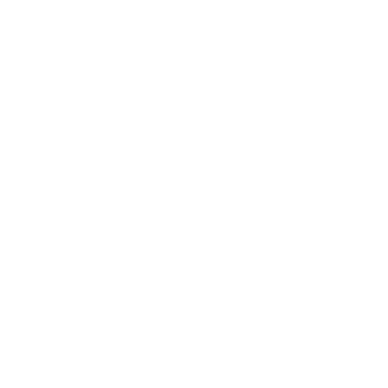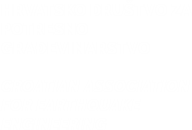Speaker
Description
In seismic European countries, most of the residential building stock is earthquake-prone and highly energy-intensive because it was built before the enforcement of the recent seismic and energy codes. Furthermore, this stock often shows a low architectural quality due to poor maintenance and/or construction and design deficiencies. For all these reasons, it needs deep renovation. The use of common seismic and energy upgrading techniques however is often unsustainable in terms of costs, work duration, and occupants’ disturbance. Therefore, new integrated, affordable, fast, and low-disruptive renovation actions are strongly needed. This study proposes a seismic, energy-efficient renovation solution for masonry or reinforced concrete (RC) framed buildings, based on the addition of cross-laminated timber (CLT) panels to the outer walls, in combination with wooden-framed hybrid panels made from the wooden frame and structural glass. Moreover, the CLT panels can be connected to the existing masonry structure or RC frame through innovative seismic energy dissipation devices. In case of an earthquake, these devices in combination with the CLT panels reduce the drift demand of the building, preventing, or reducing structural damages and consequent repair costs. Furthermore, strengthening of the old timber floor system is proposed also by CLT or LVL panels, coupled with existing floor timber beams, in a composite floor system that forms a stiff diaphragm. Another proposed solution is based on the complete demolition of the inner structure leaving only facades under the cultural protection and rebuilding the inner structure using CLT as a material of high strength, stiffness, and dimensional stability, good insulating performance, a renewable material with characteristics of quick installation (prefabricated systems built with high accuracy), cost-effectiveness, low-disruption, reversibility, and low-carbon or zero carbon emission.
| Keywords | seismic renovation, remodel, cross-laminated timber, laminated veener lumber, hybrid CLT-structural |
|---|---|
| DOI | https://doi.org/10.5592/CO/1CroCEE.2021.103 |







